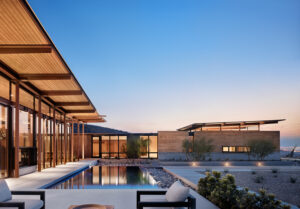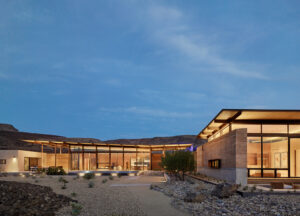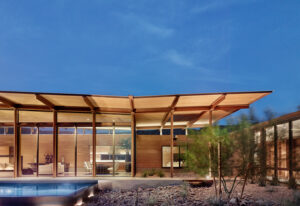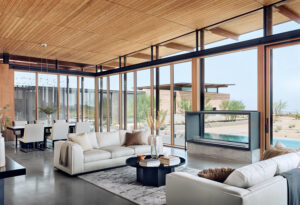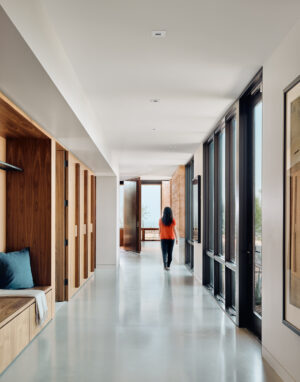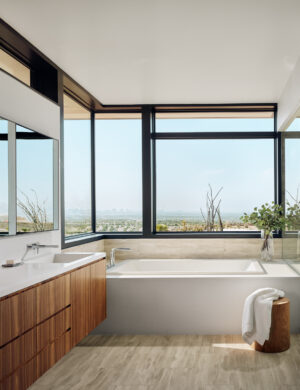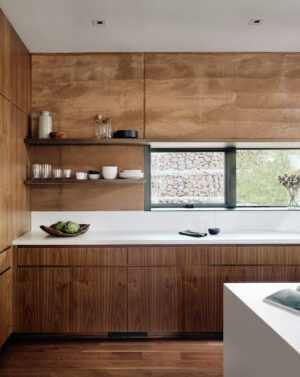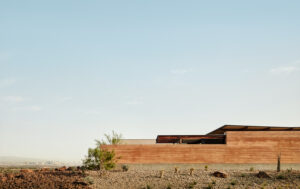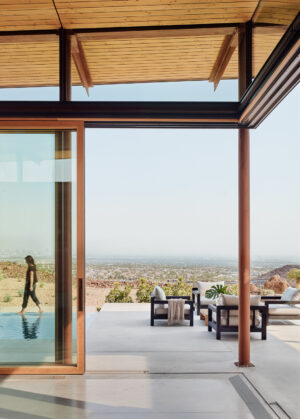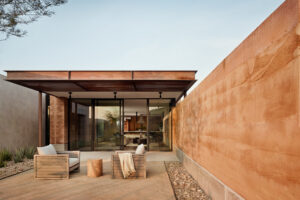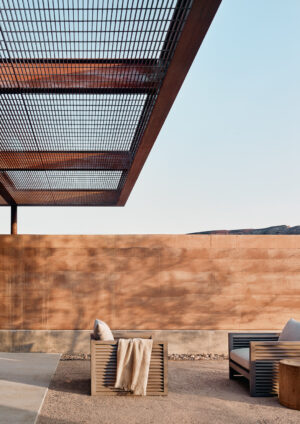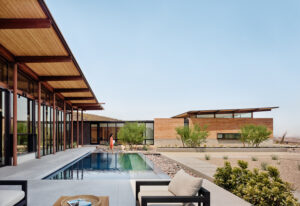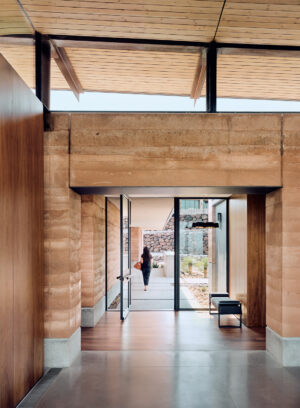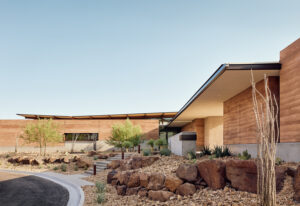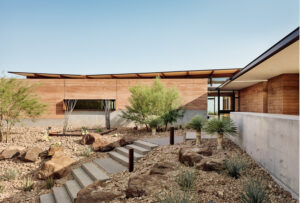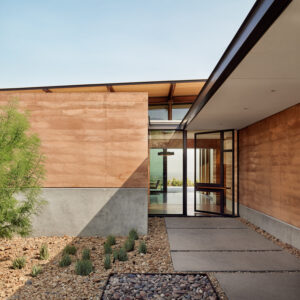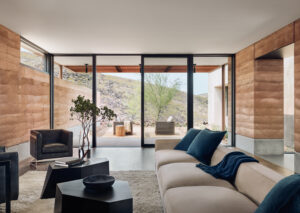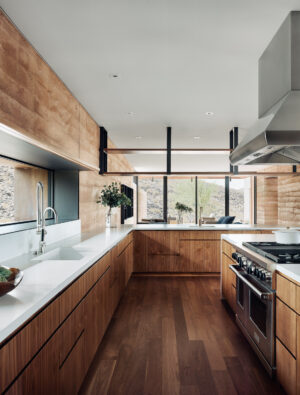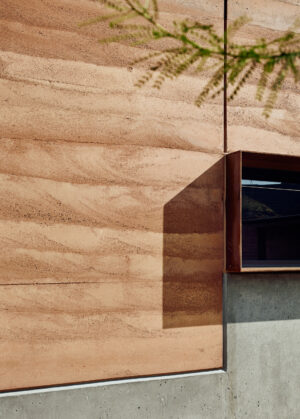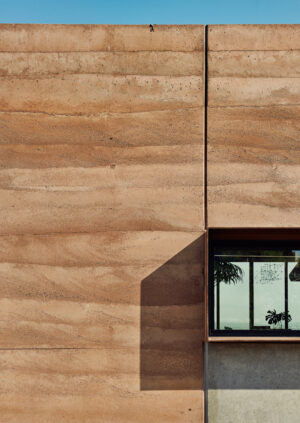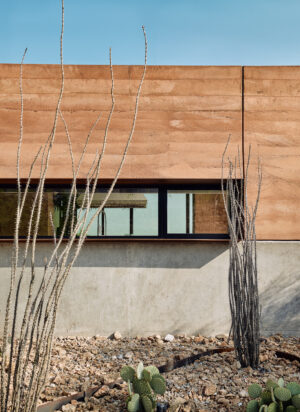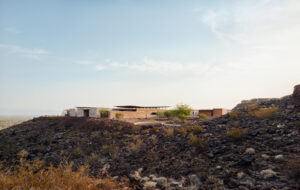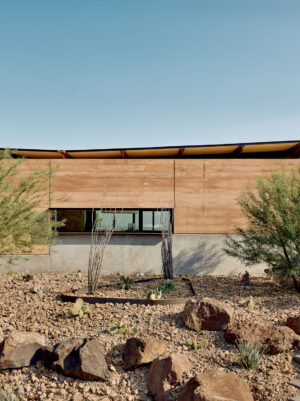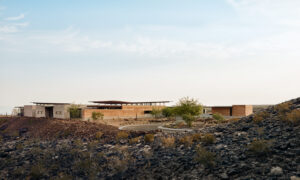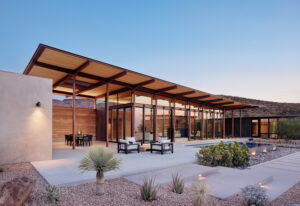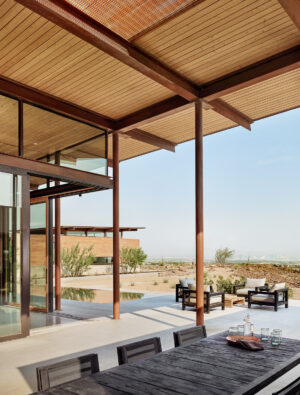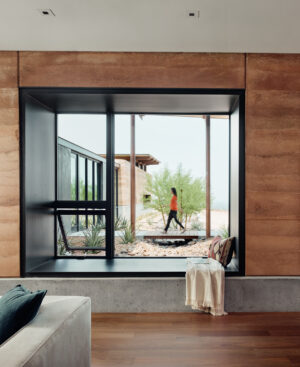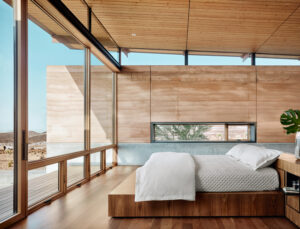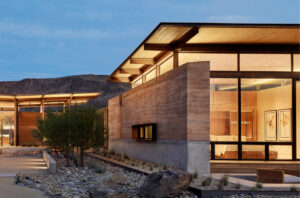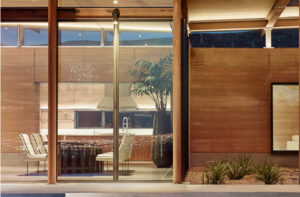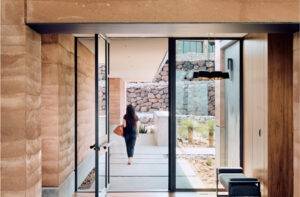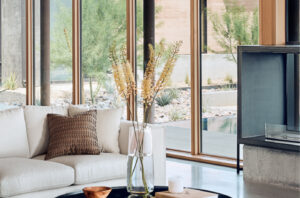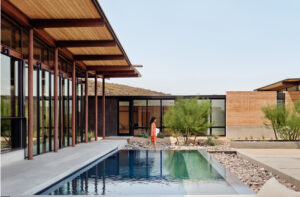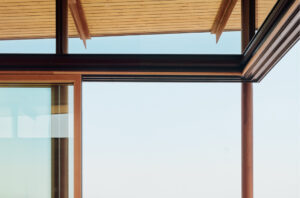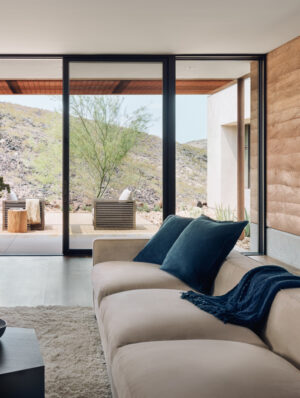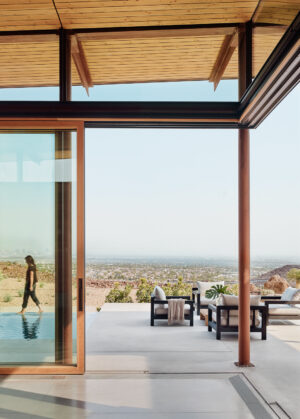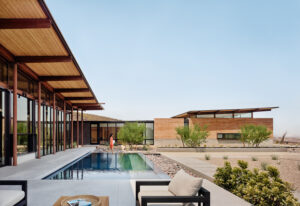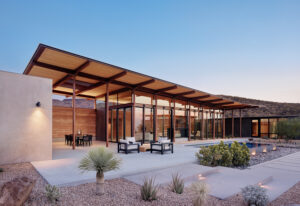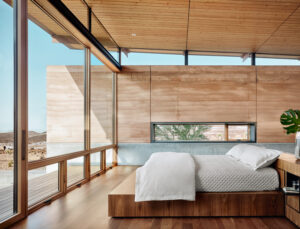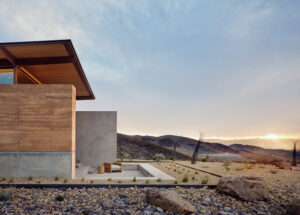Project Details
Horizon House is located on an elevated site, offering expansive views of the Las Vegas Valley and the adjacent desert terrain. The central organizing element of the residence is a daylight-filled great room that opens directly onto a central courtyard, promoting fluid indoor-outdoor connectivity.
Location: Henderson, NV
Size: 7,000 SF
Architect: Lake Flato Architects
Builder: RW Bugbee & Assoc. Inc.
Awards: 2019 AIA Nevada Design Award
Photography: Casey Dunn
The courtyard and great room are strategically oriented and spatially buffered from prevailing winter winds and the intense western sun by two primary programmatic volumes: a main living wing and a bedroom wing. These wings incorporate 2-foot-thick rammed earth walls, which provide both thermal mass and spatial privacy.
The material palette—comprising rammed earth, walnut, and weathered steel—was selected to reflect and respond to the chromatic and tactile qualities of the surrounding desert context. The rammed earth walls, fabricated on-site using locally sourced soils, extend seamlessly from interior to exterior. Their high thermal mass moderates indoor temperatures by absorbing solar gain during the day and gradually releasing stored heat during cooler nighttime conditions, optimizing passive thermal performance in response to the desert climate.
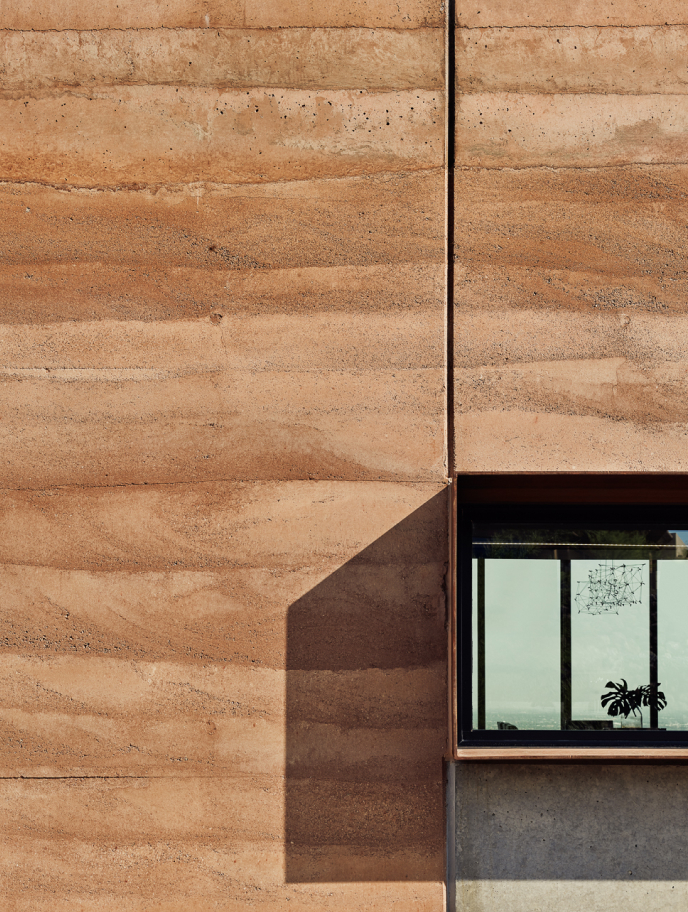
Materials
Rammed earth, walnut, and weathered steel form the foundation of Horizon House’s design—each chosen to harmonize with the surrounding Nevada desert. Locally sourced soil was used to construct the 2-foot-thick rammed earth walls, which provide both sculptural beauty and passive thermal performance, transitioning seamlessly from interior to exterior.
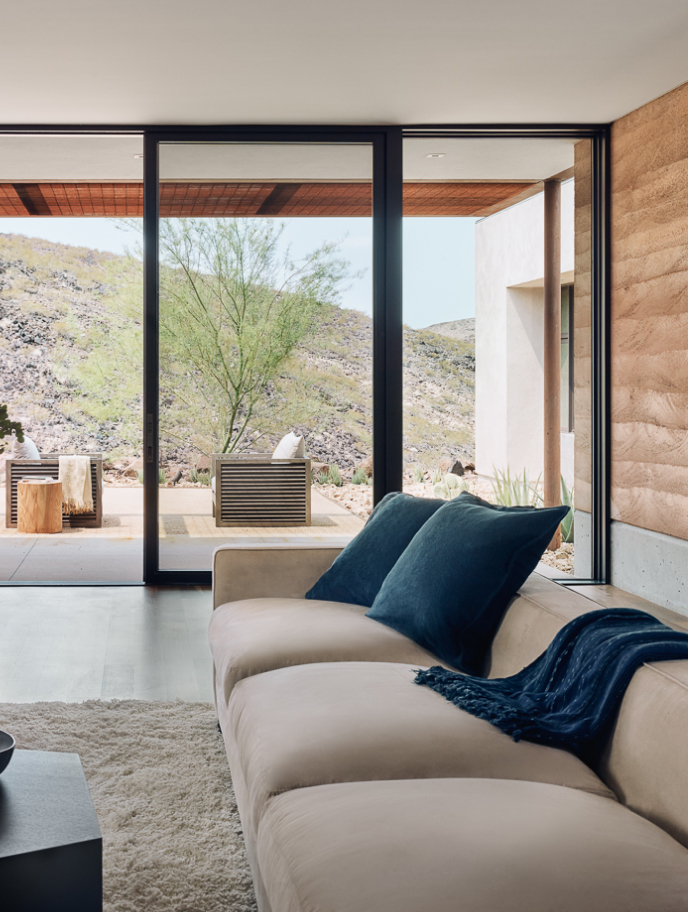
Brands
Loewen windows and doors were selected for their refined detailing, performance in extreme climates, and compatibility with architecturally expressive materials. Their integration supports the home’s openness and clarity—framing views, inviting daylight, and enhancing the connection between indoor and outdoor spaces.
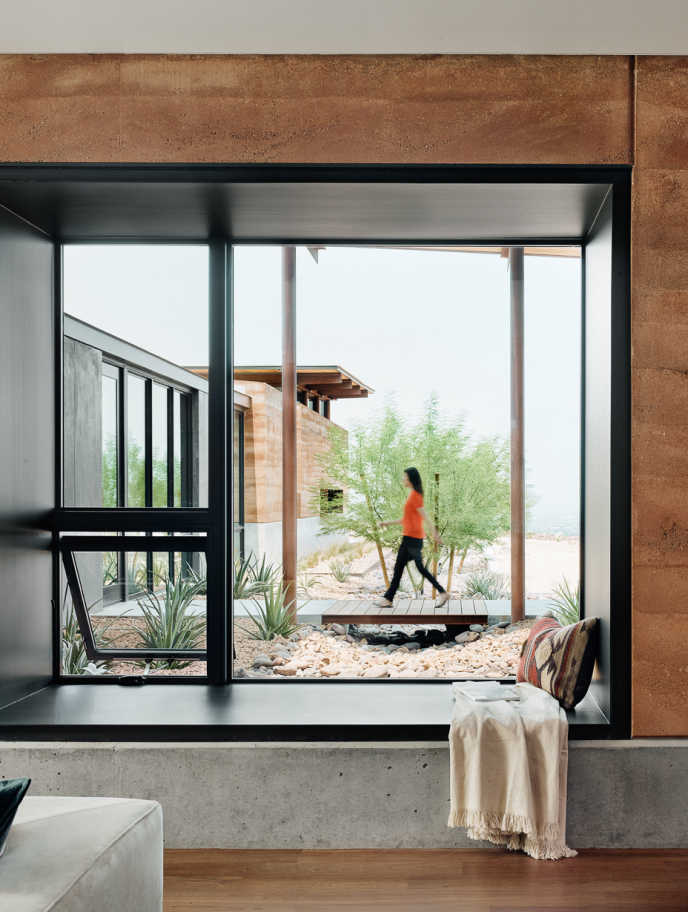
Key Finishes
The finish palette reinforces the natural desert aesthetic. Matte black window frames contrast subtly with the warm earth tones, while interior walnut adds richness and texture. The use of weathered steel softens over time, grounding the home in its environment and enriching the experience of place.
Ready to transform your project? Contact us
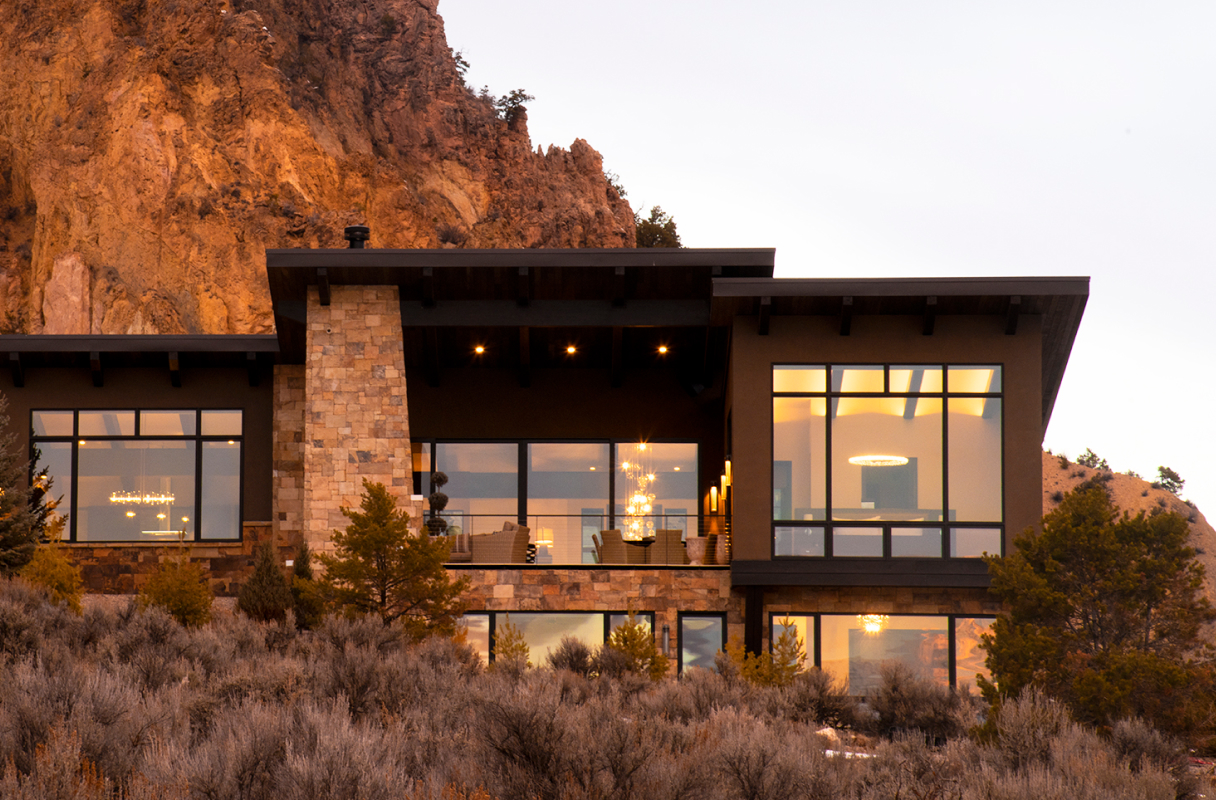
Get
Inspired
Explore our gallery of completed projects and see how premium windows and doors redefine your space. From sweeping views to finely crafted details, each showcase reflects what’s possible when design and craftsmanship come together to create beauty, function, and enduring style.
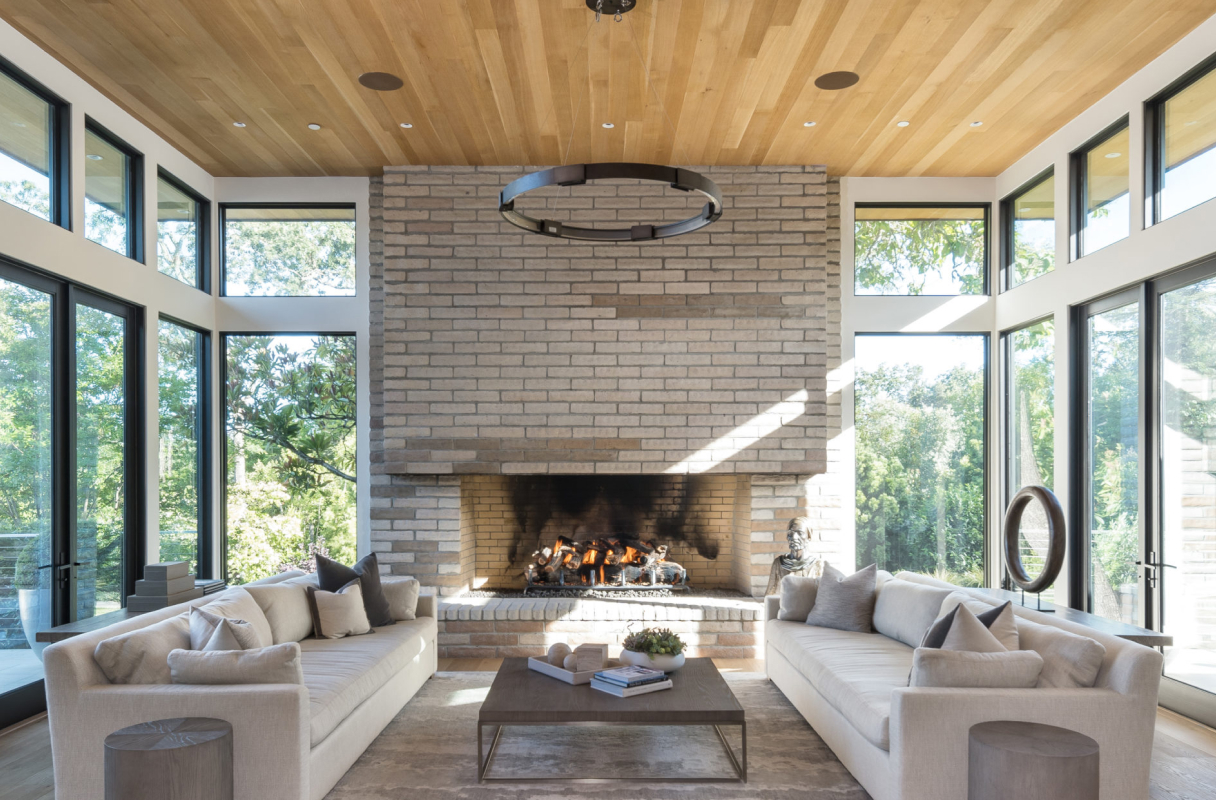
Products
Built to Last
We thoughtfully source products from the most respected names in the industry—brands known for performance, quality, and refined design. From natural materials to sleek, modern profiles, our windows and doors are built to elevate every space with timeless appeal and lasting durability.
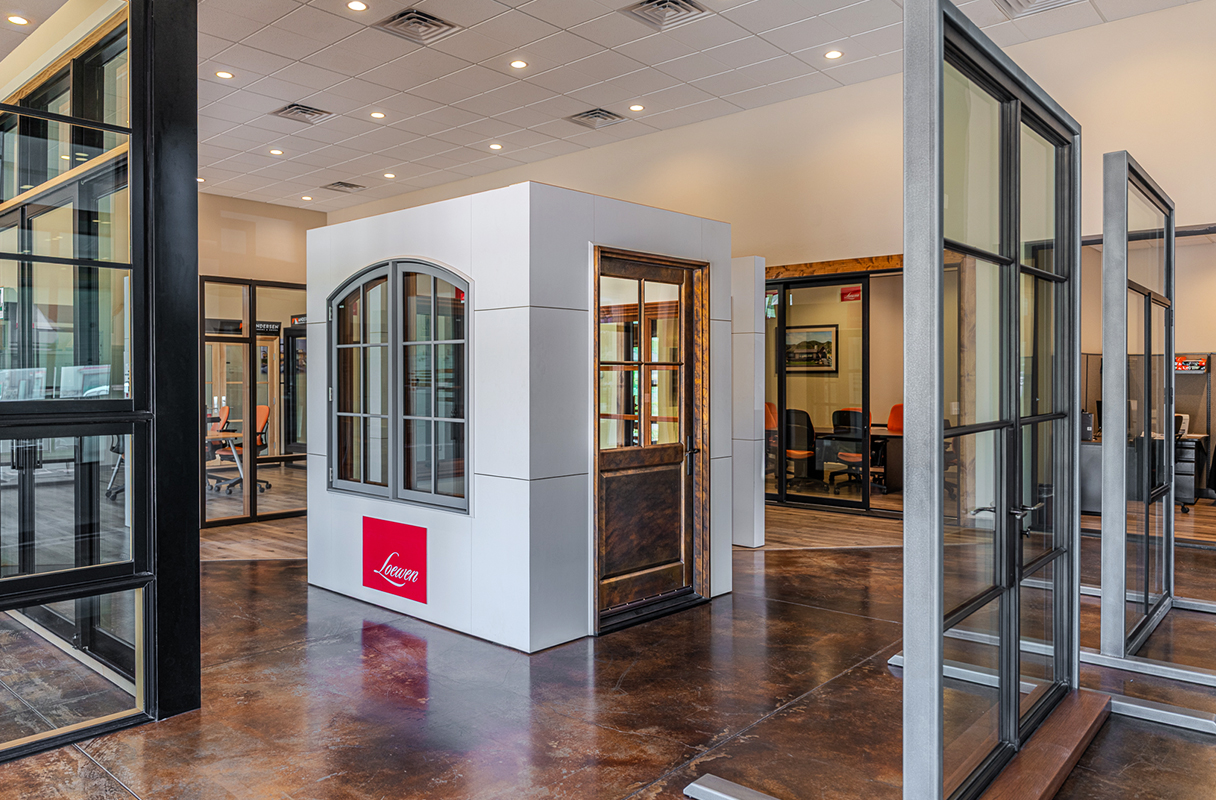
Visit Our
Showroom
Visit our showroom and experience our products firsthand. Our knowledgeable team will help you compare styles, explore materials, and discover the ideal fit for your vision—whether you’re starting fresh or refining the details of your dream project with confidence and care.
